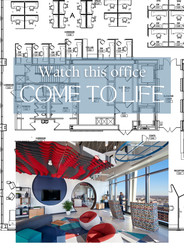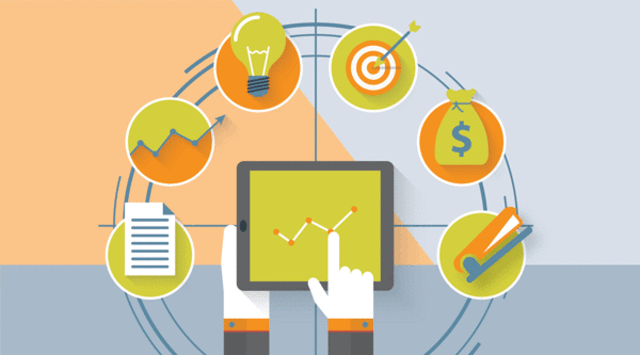Recent Project Floorplan to the Final Space
Designed for collaboration, focus, and well-being, this new office space seamlessly blends functionality with style.

The expansive break room serves numerous functions by providing opportunities for large team gatherings, socialization, and respite. The standout “Thrive Area” encourages movement and engagement with treadmill workstations, flexible seating, and sound-absorbing felt ceilings. Movable, sound-dampening Pods provide a space for focused work and private meeting spaces, ensuring a balanced and productive work environment. The diverse range of work settings, including private offices, meeting rooms, collaboration space, and focus areas, accommodates multiple modalities of working.
We’re proud to have worked with BDH and DFS to bring to life this workspace, elevating both the way of working and culture of this office.



